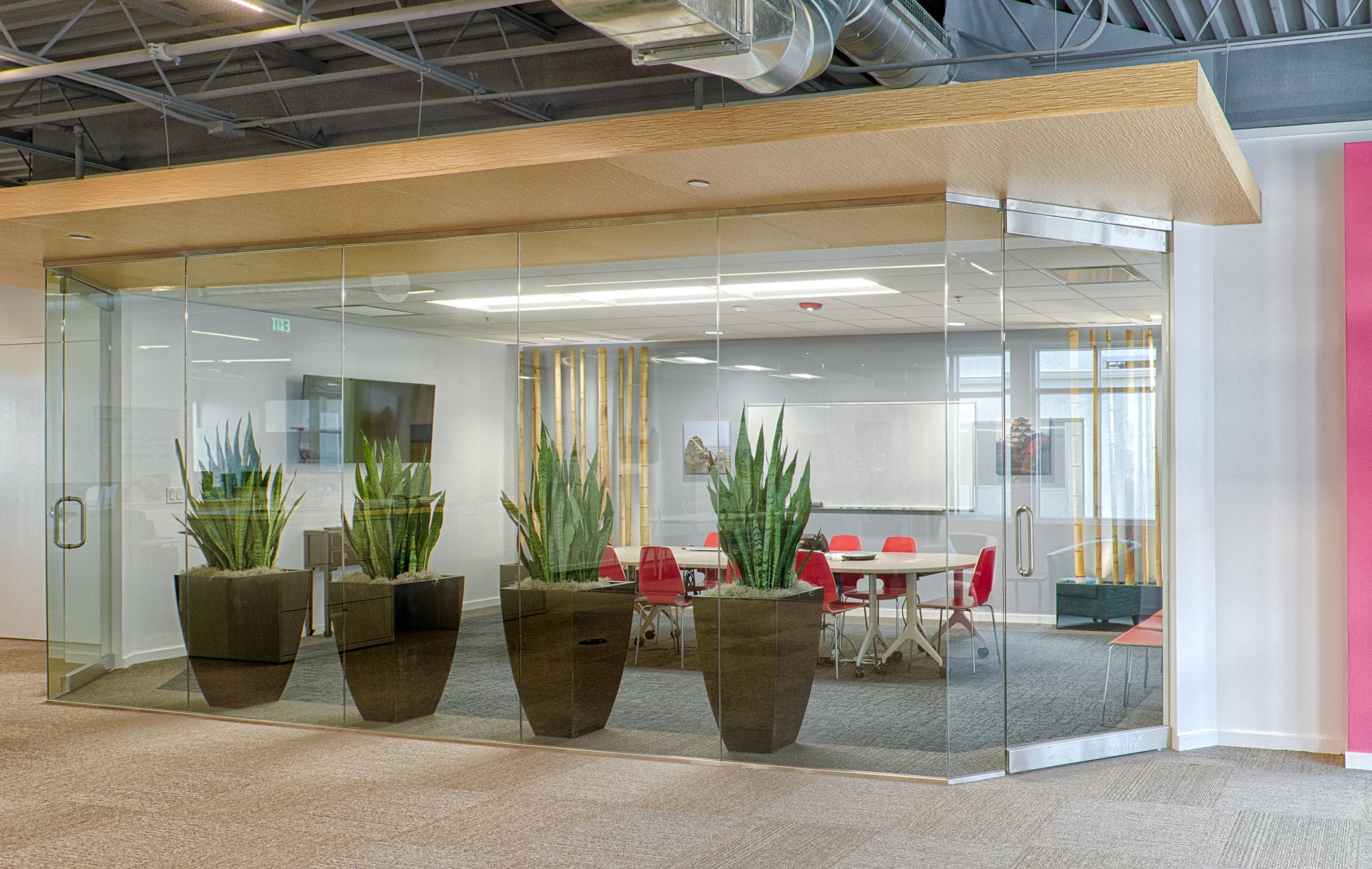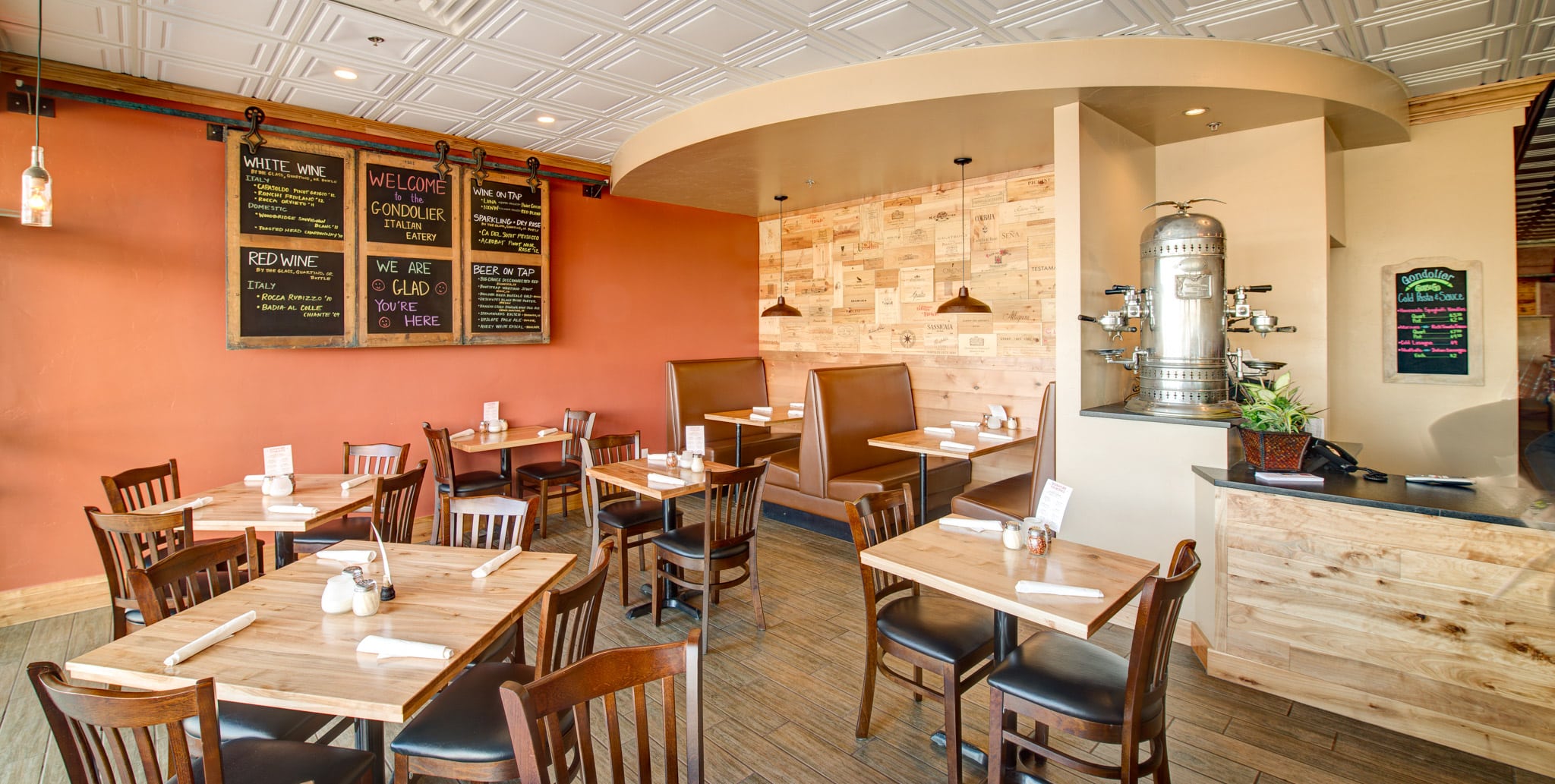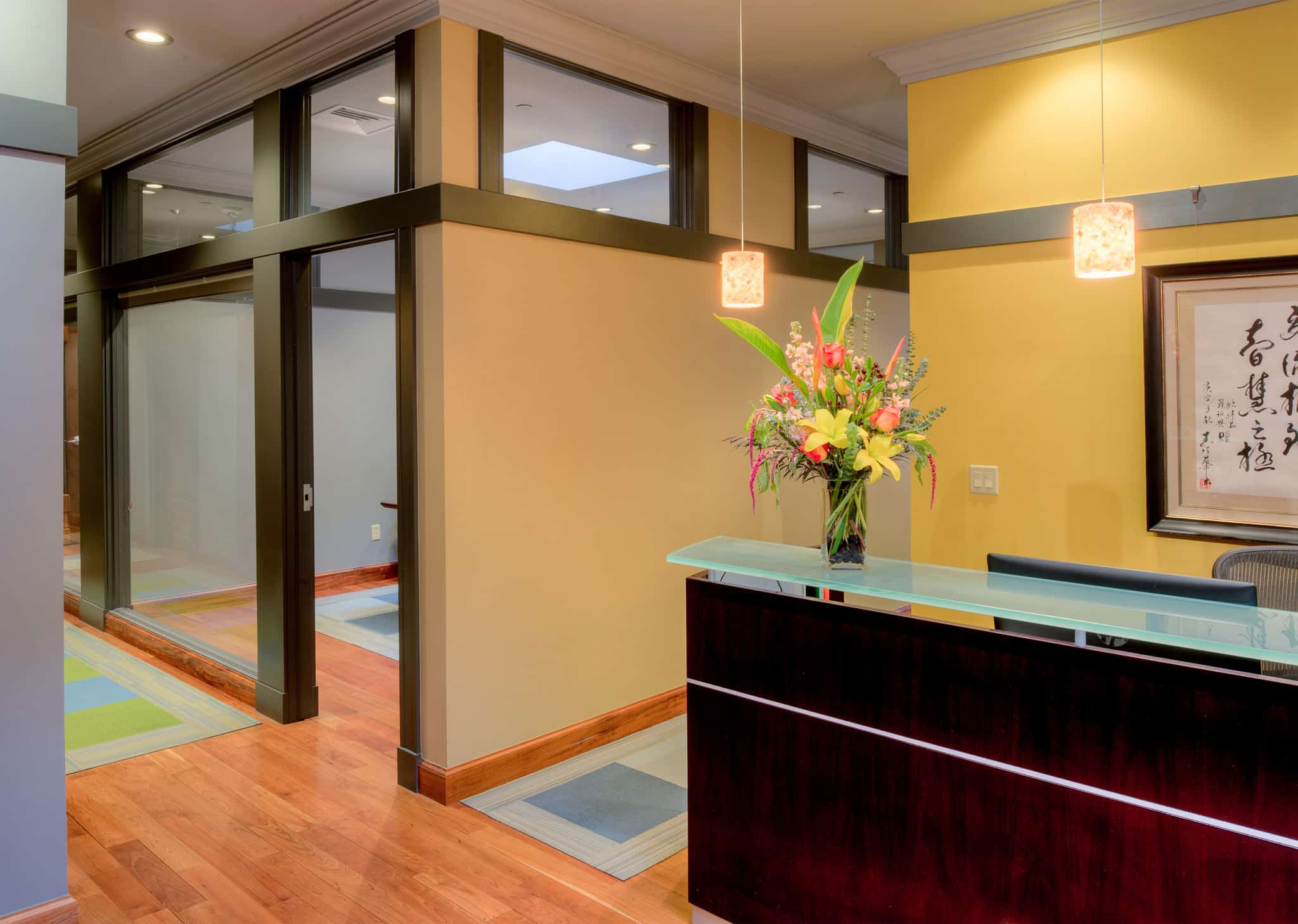We were engaged to document a newly-completed modern open-concept office space. As often happens, the client was unable to schedule a shoot before the tenants moved in. That required that we schedule the photoshoot around normal working hours, such as in the mornings, evenings, or on the weekend. Continue reading “Modern Open-Concept Office”
Suburban Restaurant Renovation
A local Italian restaurant transformed an empty space in a suburban strip mall into a cozy, family-friendly cantina. The architect responsible for this transformation, engaged us to document the project, showcasing the furnishings, fixtures, and finishes. Continue reading “Suburban Restaurant Renovation”
Historic Commercial Conversion
An architect, contractor, and design consultant bought an historic home in the downtown area of Lafayette, Colorado. They redesigned the interior to provide office space for each of them, a conference room for meeting clients, and a kitchen/eating area–all without changing the external character of the historic property. Continue reading “Historic Commercial Conversion”
Historic Office Remodel
Our client, an architect, was engaged to remodel an office suite in an historic downtown building. In addition to designing the layout and workflow, she was engaged to choose all the finishing materials, colors, and fixtures. The goal of this photo shoot was to highlight our client’s interior design elements. Continue reading “Historic Office Remodel”




